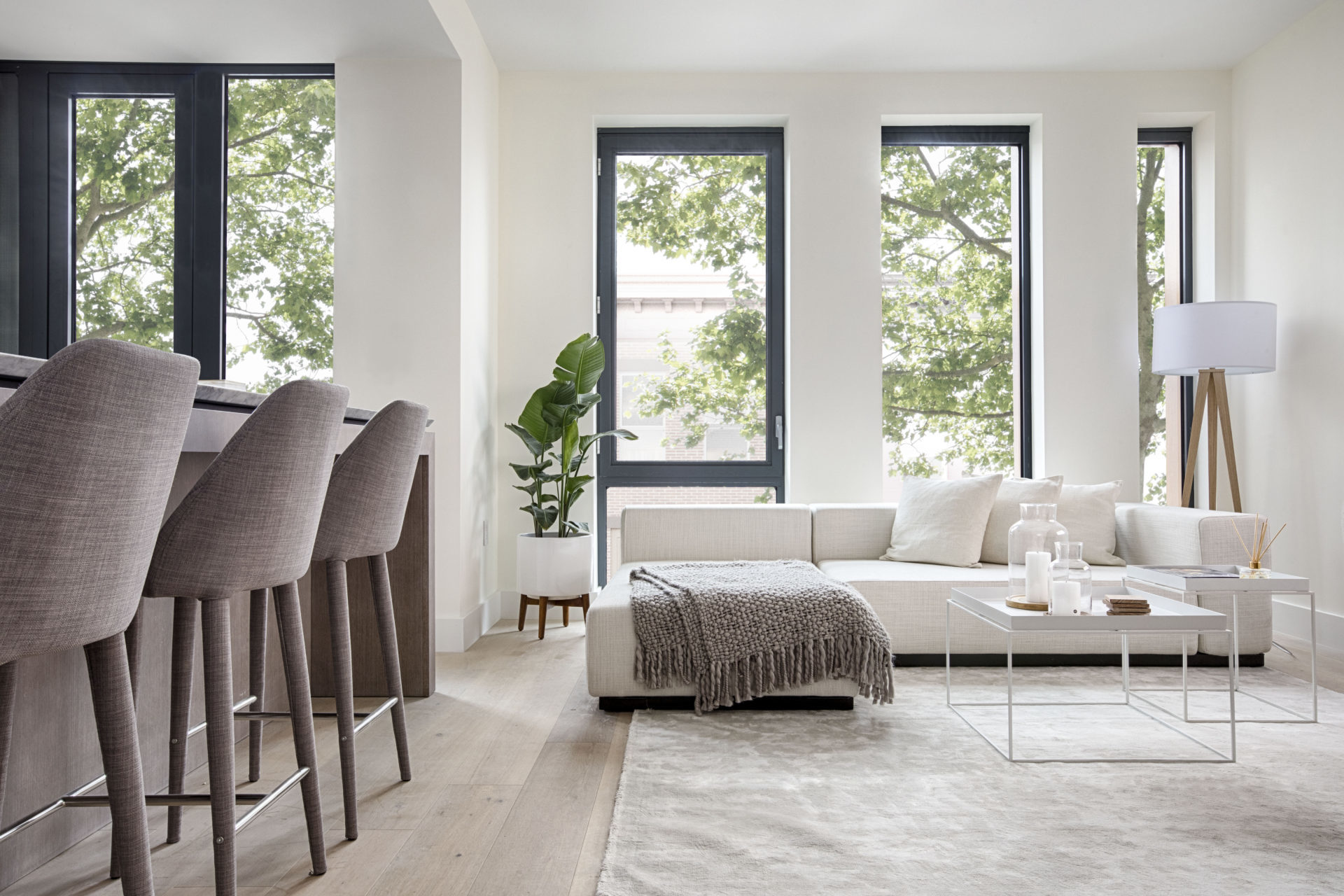DESIGN HIGHLIGHTS
Residences with 9-foot ceilings, virtually floor-to-ceiling windows, buff-colored hardwood flooring, and flowing floorplans amplify natural light and emphasize spaciousness. Private terraces are all accessible from living areas and open kitchens, making entertaining simple and elegant. Bedrooms are located off of interior hallways to provide privacy.
- Private terraces overlook either tree-lined 14th Street.
- 9-foot clear ceiling heights
- 8-foot-tall windows
- 7.5” wide-plank European white oak flooring
- Solid core interior doors
- Bosch washer and dryer
- High-efficiency Mitsubishi HVAC system with separate controls for living area and bedrooms
- A penthouse residence features both 14th Street-view and garden-view terraces

